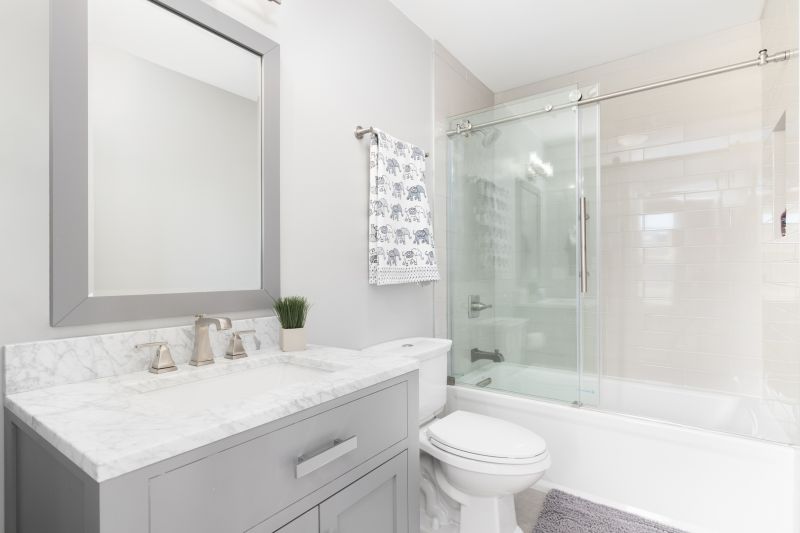Creative Shower Configurations for Tiny Bathrooms
Designing a small bathroom shower requires careful consideration of space efficiency, functionality, and aesthetic appeal. With limited square footage, selecting an optimal layout can maximize usability while maintaining a visually appealing environment. Various configurations, such as corner showers, walk-in designs, and neo-angle setups, offer solutions tailored to compact spaces. Incorporating smart storage options, like built-in niches and corner shelves, helps keep the area organized without sacrificing valuable space.
Corner showers utilize two walls to create an efficient enclosure, ideal for maximizing space in small bathrooms. These layouts often feature sliding or hinged doors to minimize door swing and free up additional room.
Walk-in showers provide a seamless look with open entryways, making small bathrooms appear larger. They often incorporate frameless glass for a clean, modern aesthetic.

This layout showcases a compact corner shower with a glass enclosure, making efficient use of space while providing a comfortable showering area.

A walk-in shower with a glass door and minimal framing enhances openness, ideal for small bathrooms seeking a sleek design.

An innovative neo-angle shower layout with built-in niches offers both style and storage in a limited space.

This layout features a glass partition with a sliding door, optimizing space and accessibility in a compact bathroom.
| Layout Type | Benefits |
|---|---|
| Corner Shower | Maximizes corner space, ideal for small bathrooms, offers a variety of door options. |
| Walk-In Shower | Creates an open feel, enhances accessibility, and simplifies cleaning. |
| Neo-Angle Shower | Uses angled glass to fit into tight spaces, adds a stylish touch. |
| Frameless Shower | Provides a sleek appearance, enhances the sense of space, easy to maintain. |
| Sliding Door Shower | Saves space by eliminating door swing, suitable for narrow bathrooms. |
| Shower with Built-in Niches | Offers integrated storage, reduces clutter, maintains clean lines. |
| Open Shower with Drainage Floor | Creates a seamless look, maximizes floor space, easy to clean. |
Innovative ideas such as multi-functional shower benches, waterproof lighting, and custom tile patterns can add personality and practicality to small shower spaces. Proper lighting enhances the sense of openness, while creative tile choices can define the shower area and add visual interest. When space is at a premium, every element must serve a purpose, making thoughtful design crucial for achieving a balanced, functional, and aesthetically pleasing small bathroom shower.
Ultimately, small bathroom shower layouts require a strategic approach to layout, materials, and accessories. Whether opting for a corner enclosure, a walk-in model, or a neo-angle design, the goal is to maximize the available space while providing a comfortable and stylish shower experience. Proper planning and innovative solutions can transform limited areas into functional retreats that meet both practical needs and design preferences.









